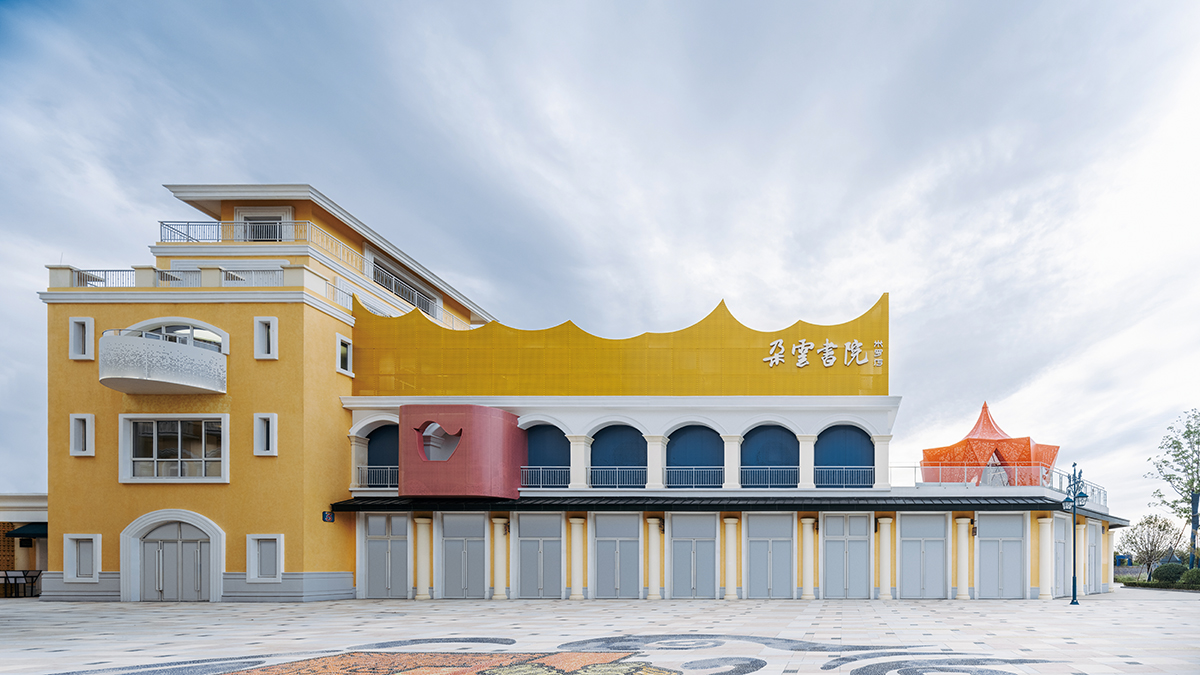
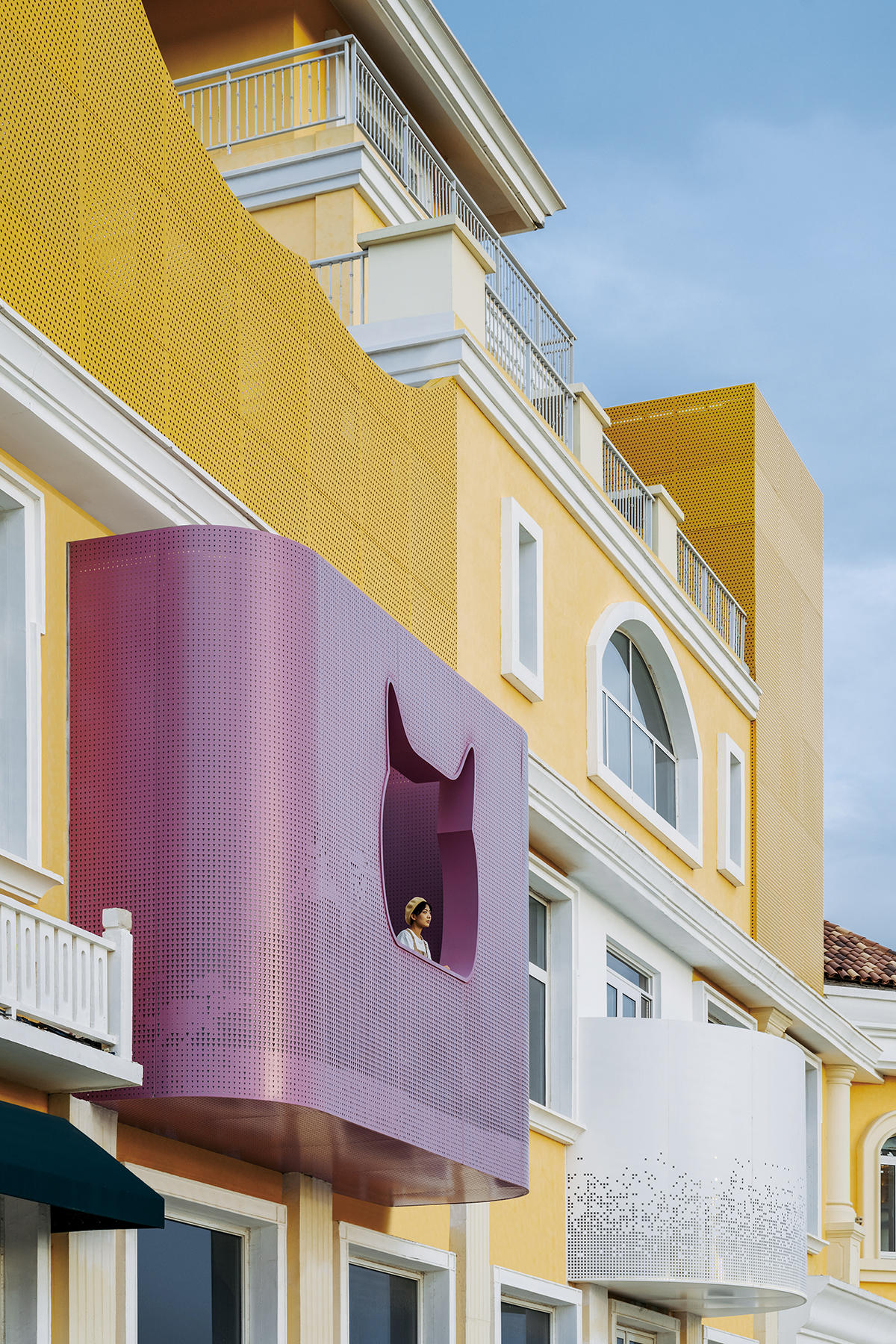
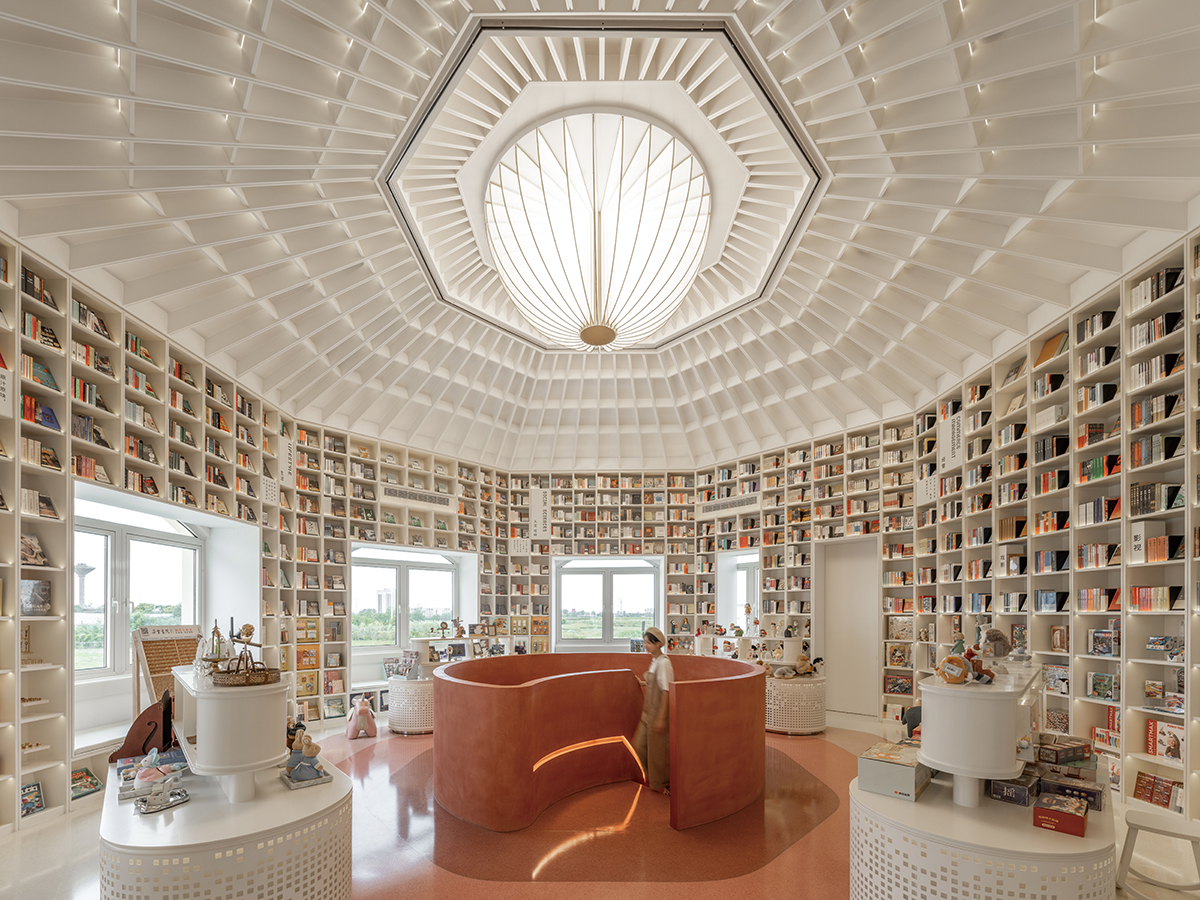
장수성의 봄꽃 문화와 크리에이티브 타운을 위한 서점 '드림 라 미로(Dream La Miro)'가 옌청(Yancheng)에 개장했다. 전체적인 설계를 맡은 유토피아 랩(Wutopia Lab)은 클라이언트와의 미팅 당시 이탈리아 예술가 크리스티나 라스트레고(Cristina Làstrego)가 만든 세 편의 애니메이션에서 영감을 받았다. 삶의 기원을 다룬 애니메이션의 장엄한 장면들과 상상력 가득한 요소들을 바탕으로, 서점의 테마를 책의 바다와 그 항구에 정박한 방주로 삼았다. 방주는 곧 서점이 되며, 항구에서 빛으로 배들을 인도하는 등대는 도서관 내 책 탑으로 승화시켰다. 하얀 배경에 가득한 책탑으로 이루어진 중앙에는 두 층을 연결하는 나선형 계단에 붉은색의 컬러 포인트를 주어 등대의 상징성을 명확하게 드러낸다.

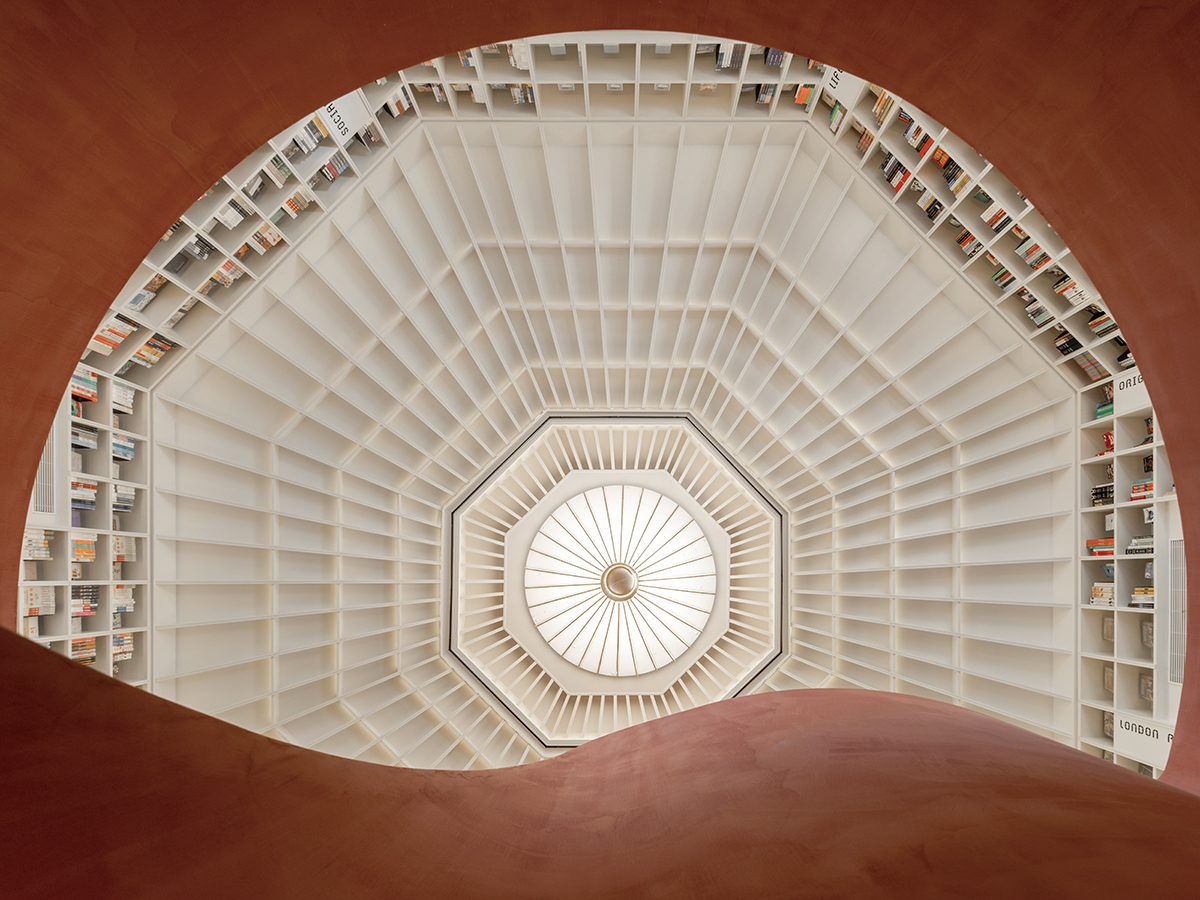
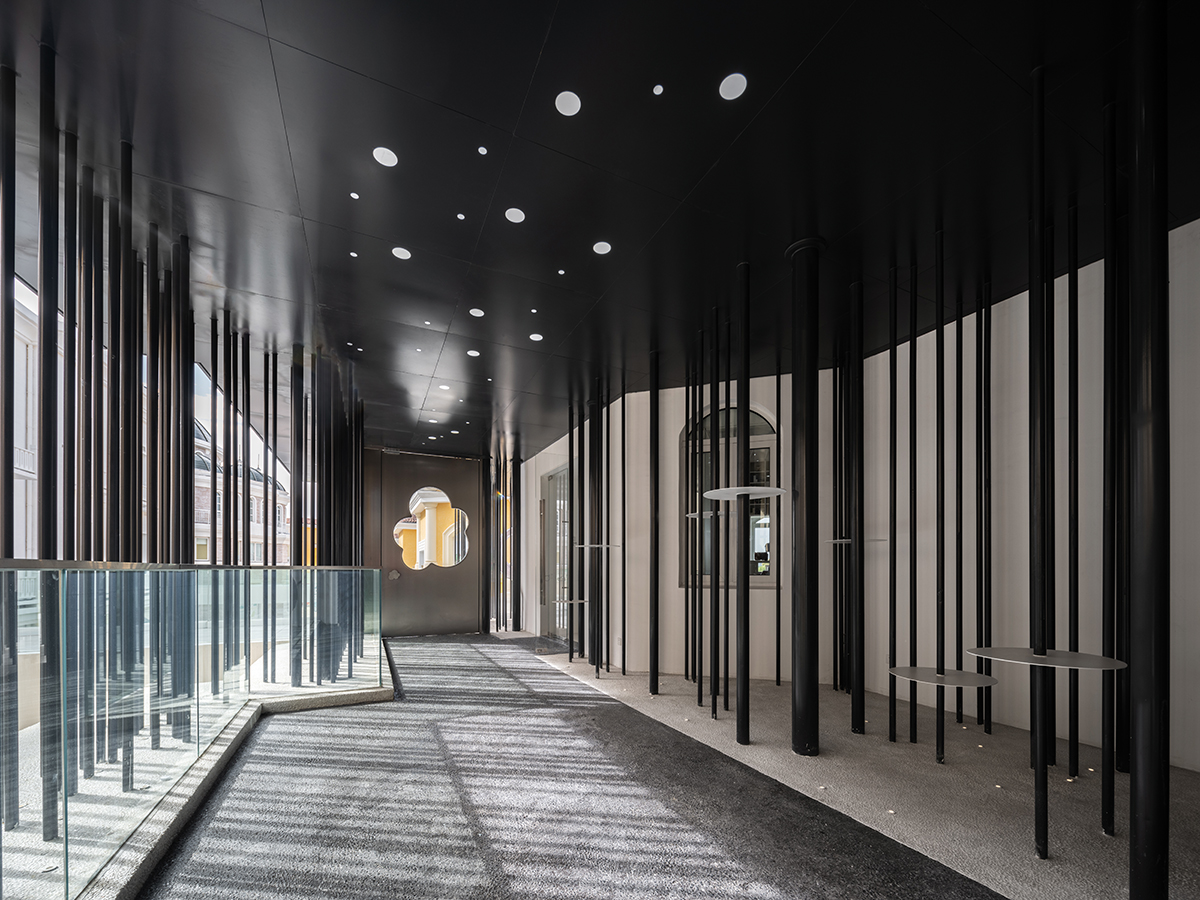
Stepping out of the white Skylight Book Tower is an abstract black forest. A sparse arrangement of black metal rods supports the partially hollowed-out dark metal roof. When the sun shines directly, the light weaves through the green gaps and the black ground emerges in shimmering patches of light, as if in a forest. This is the semi-outdoor forest corridor that leads to the main space of Duoyun Bookstore. At the end of the corridor is a cloud gate, a symbol identified at the Huangshan store of Duoyun Bookstore.
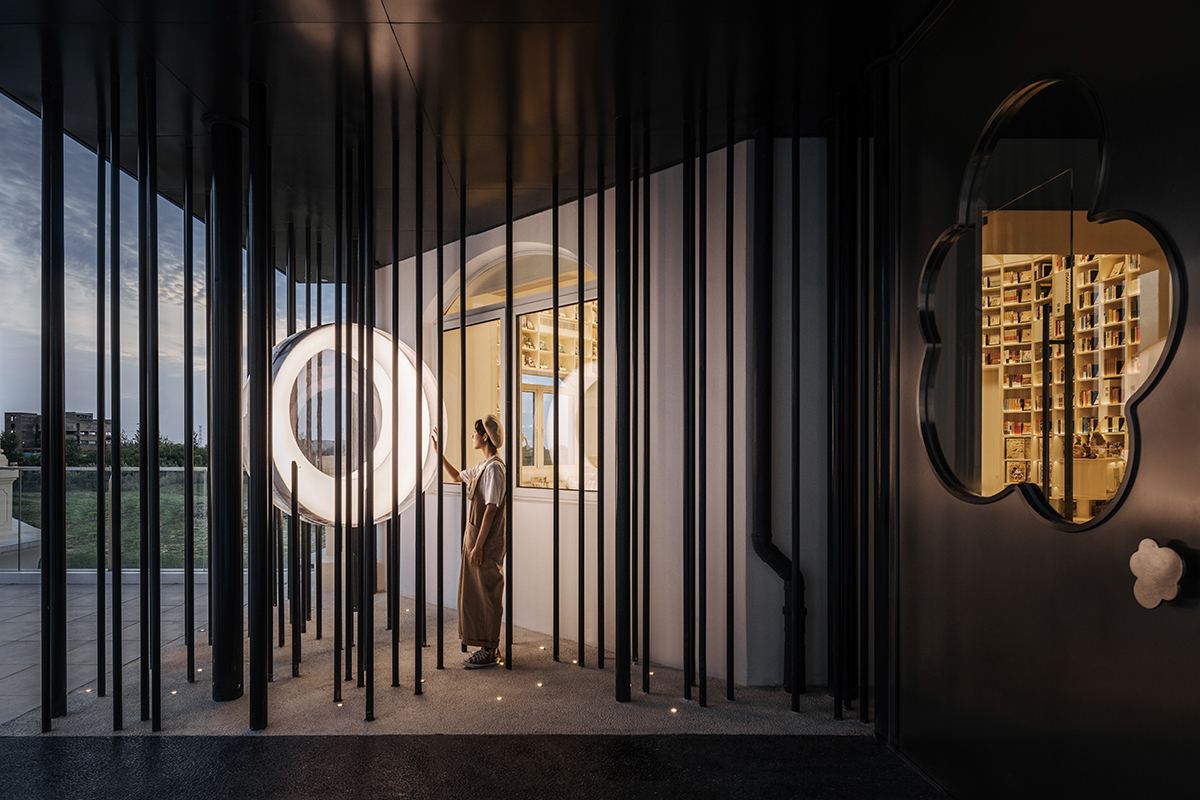
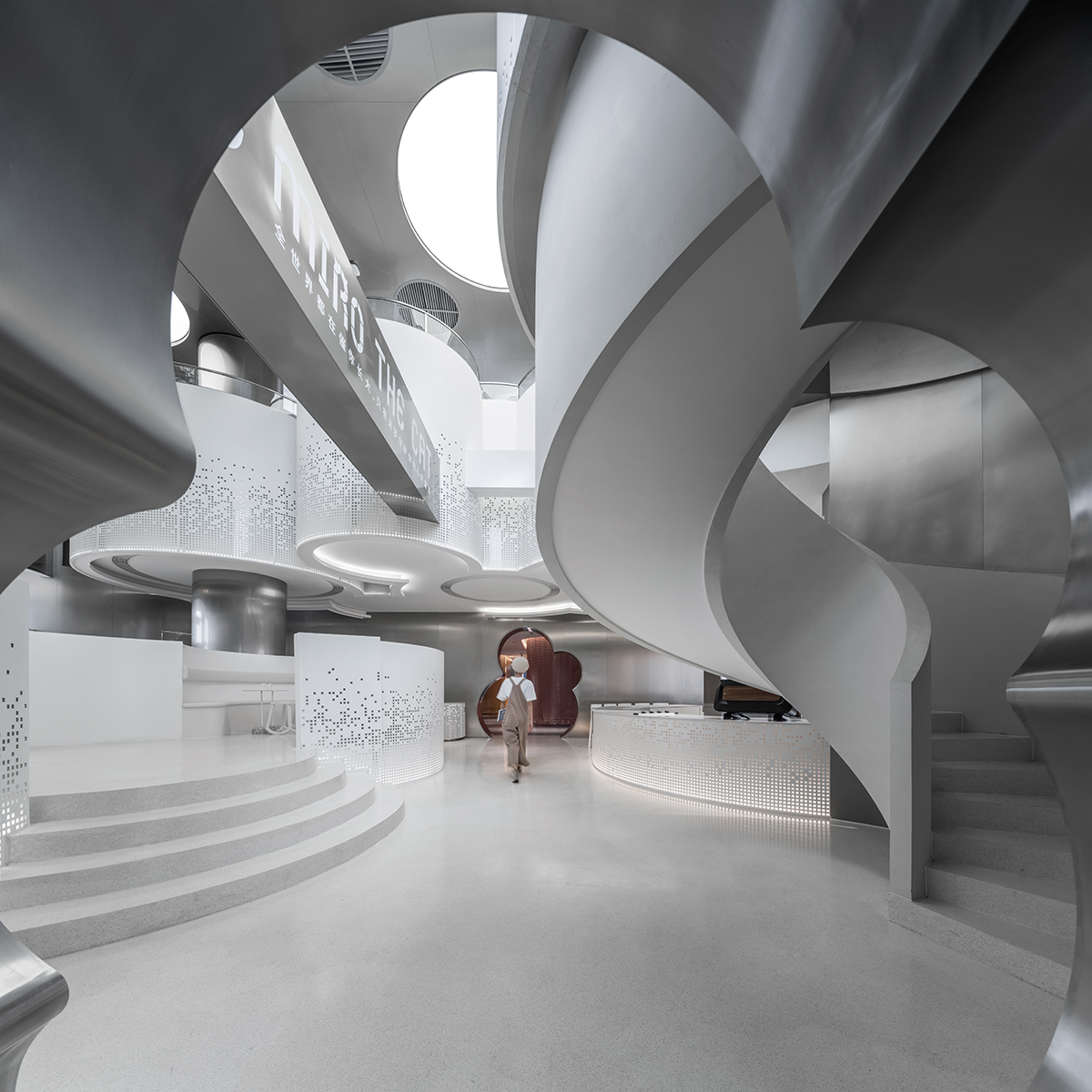
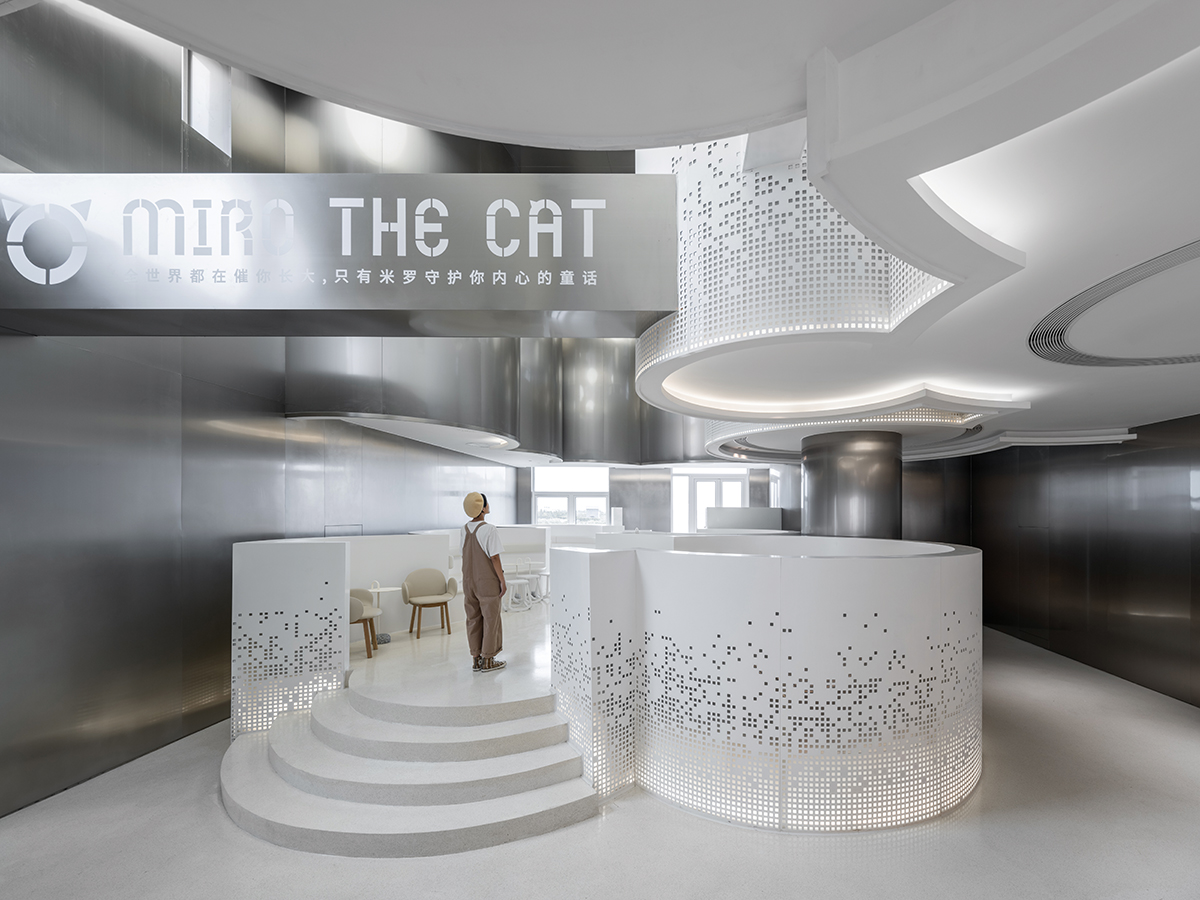
Behind the Cloud Gate is the cloud-themed family-friendly area, the Cloud Terrace Cafe. We wrapped a layered, interlocking floating platform with a transition from white gradient perforated aluminum panels to brushed stainless steel on the entire surface. The reader feels as if they are walking through the clouds and resting among them. Here I insisted on using silver and white to create a quiet and private atmosphere. So that when they pass through another cloud door, they can be warmly and astonishingly enveloped by the climax of the Miro store of Duoyun Bookstore, a magnificent and dramatic drawing library, a colorful ocean filled with everything.
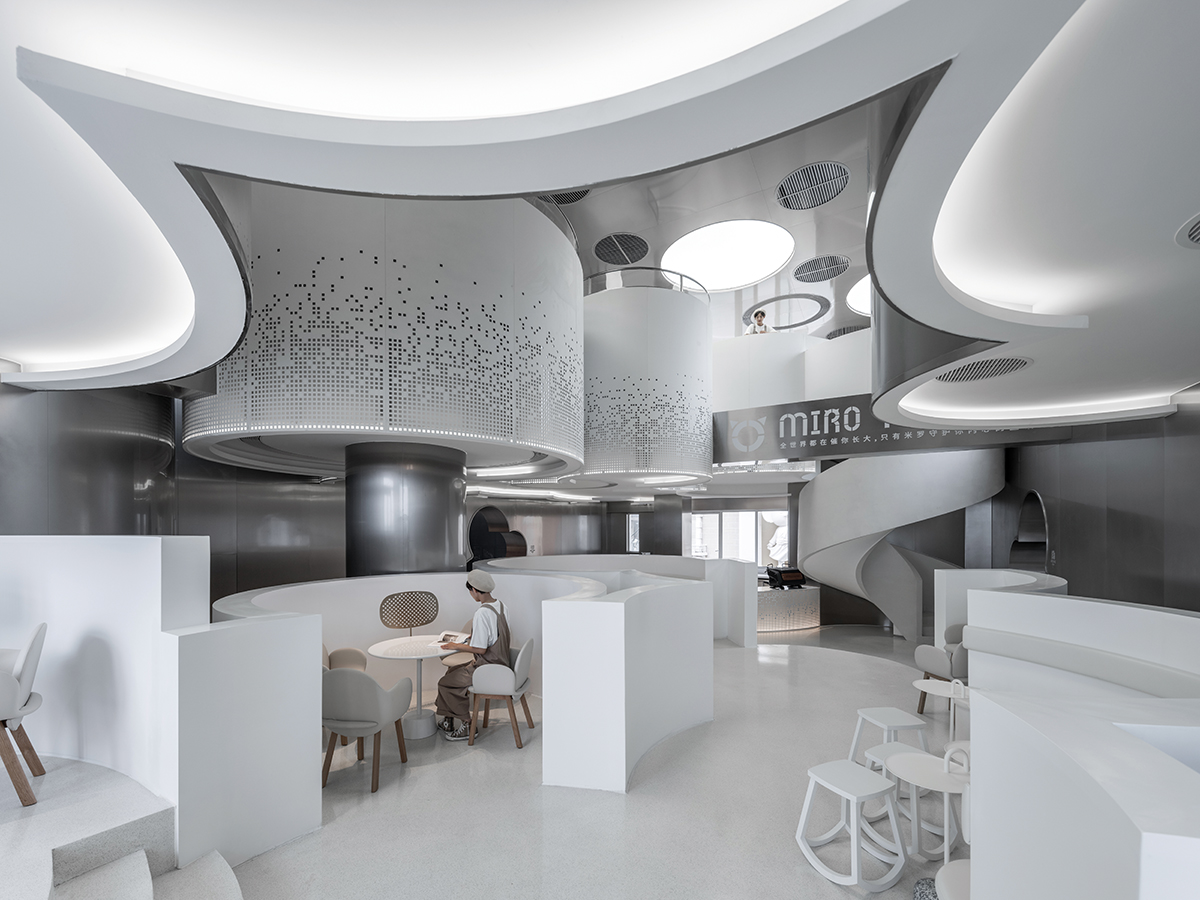
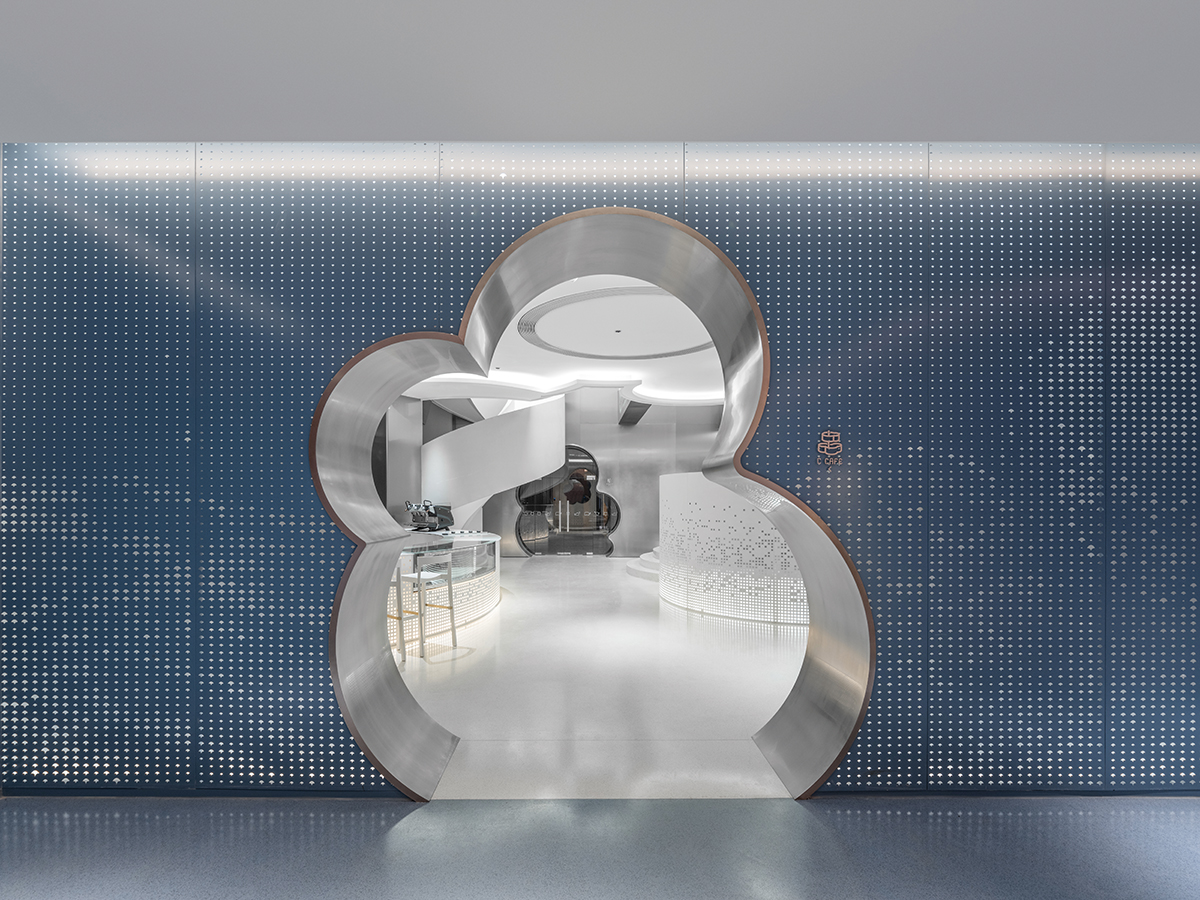
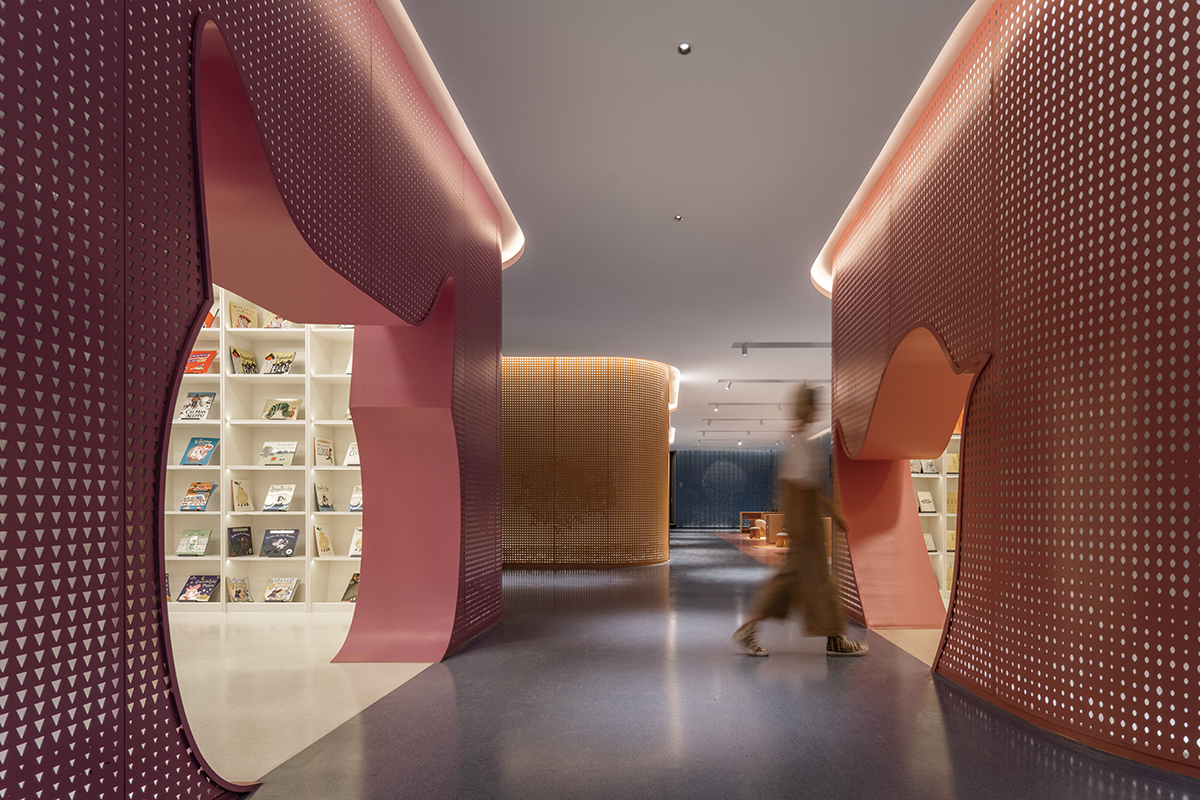
드림 라 미로의 1층은 드로잉 도서관이 위치해있다. '집 안에 집'이라는 아이디어로 넓은 공간에 인접한 방들을 분리하기 위해 그림책의 주제에 따라 각각의 그룹으로 나눴다. 드로잉 도서관 전체는 바다를 표
현하는 다채로운 블루 컬러로 마감하고, 각 방의 입구는 바다 생물, 양서류, 조류, 포유류 등 동화 속에 자주 등장하는 동물들의 형태에서 착안했다. 내부는 균일한 화이트 톤으로 통일시켰으며, 외형은 다양한 색상의 천공 알루미늄 패널을 사용해 소음은 줄이되, 전체적으로 답답하지 않은 공간으로 완성했다. 이처럼 스튜디오는 창조물에 대한 찬사를 공간적으 로 해석하고자 했다.

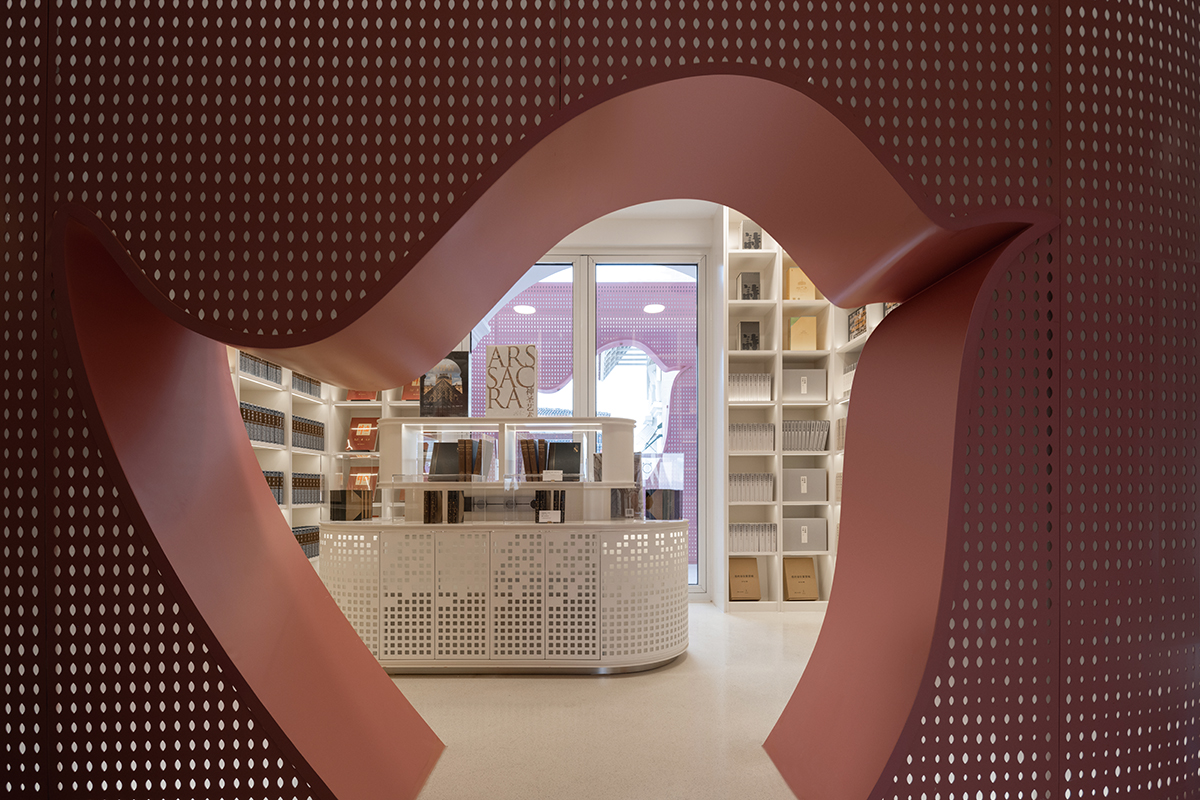
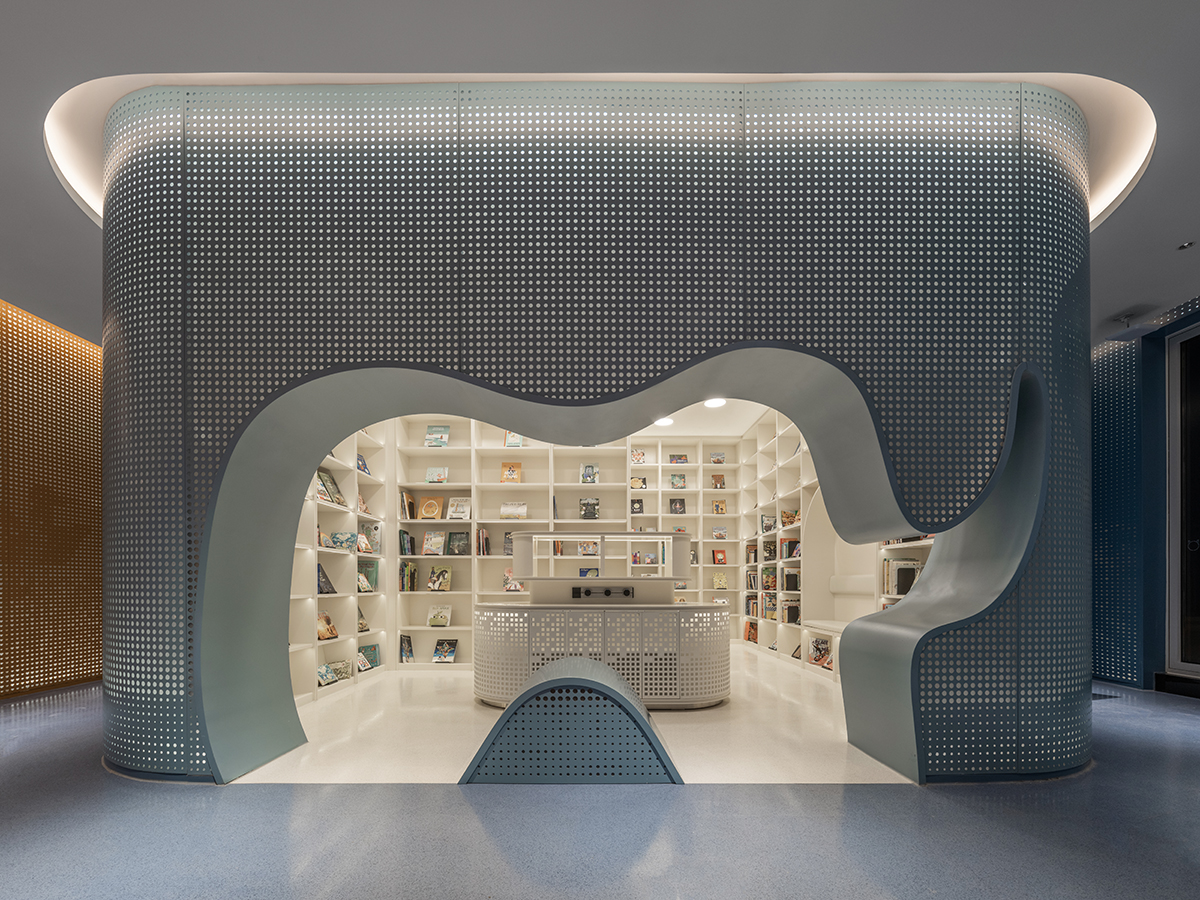
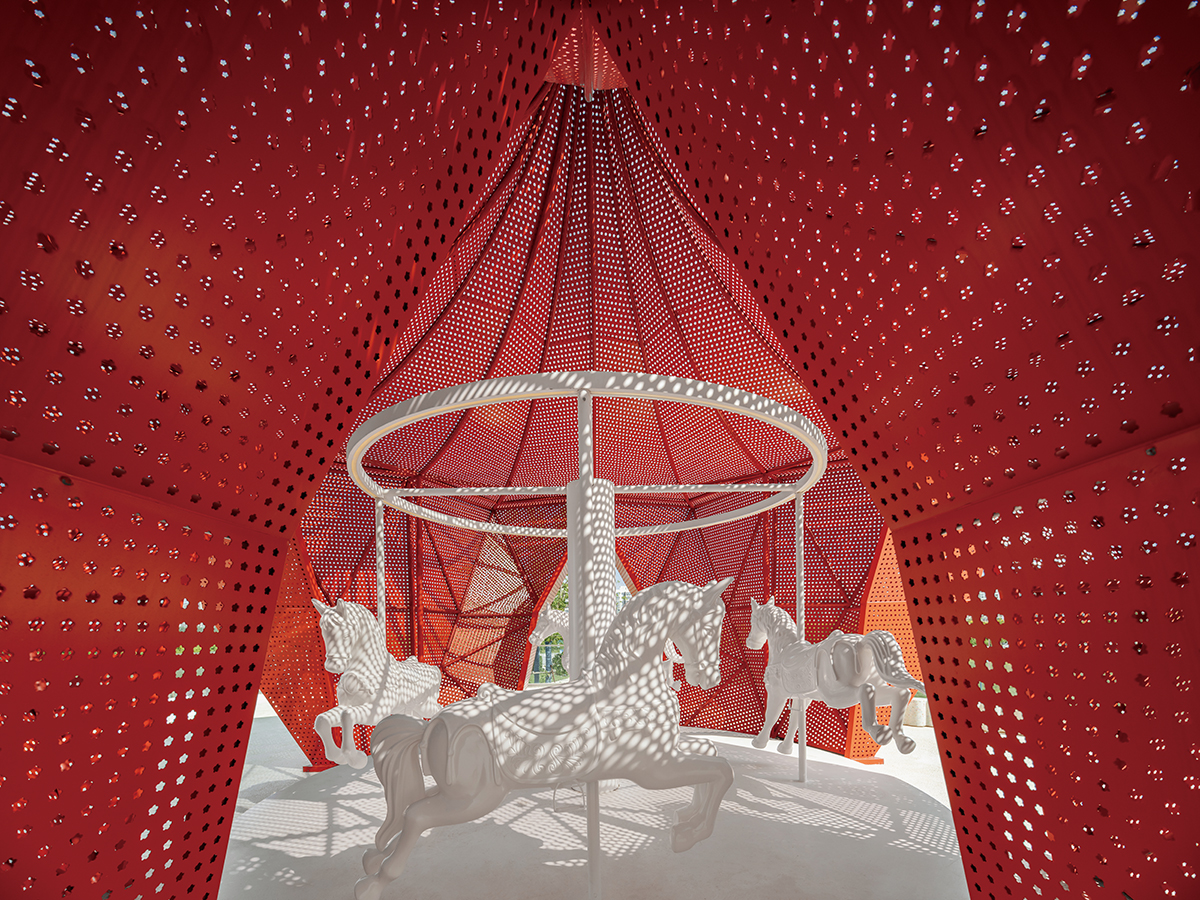
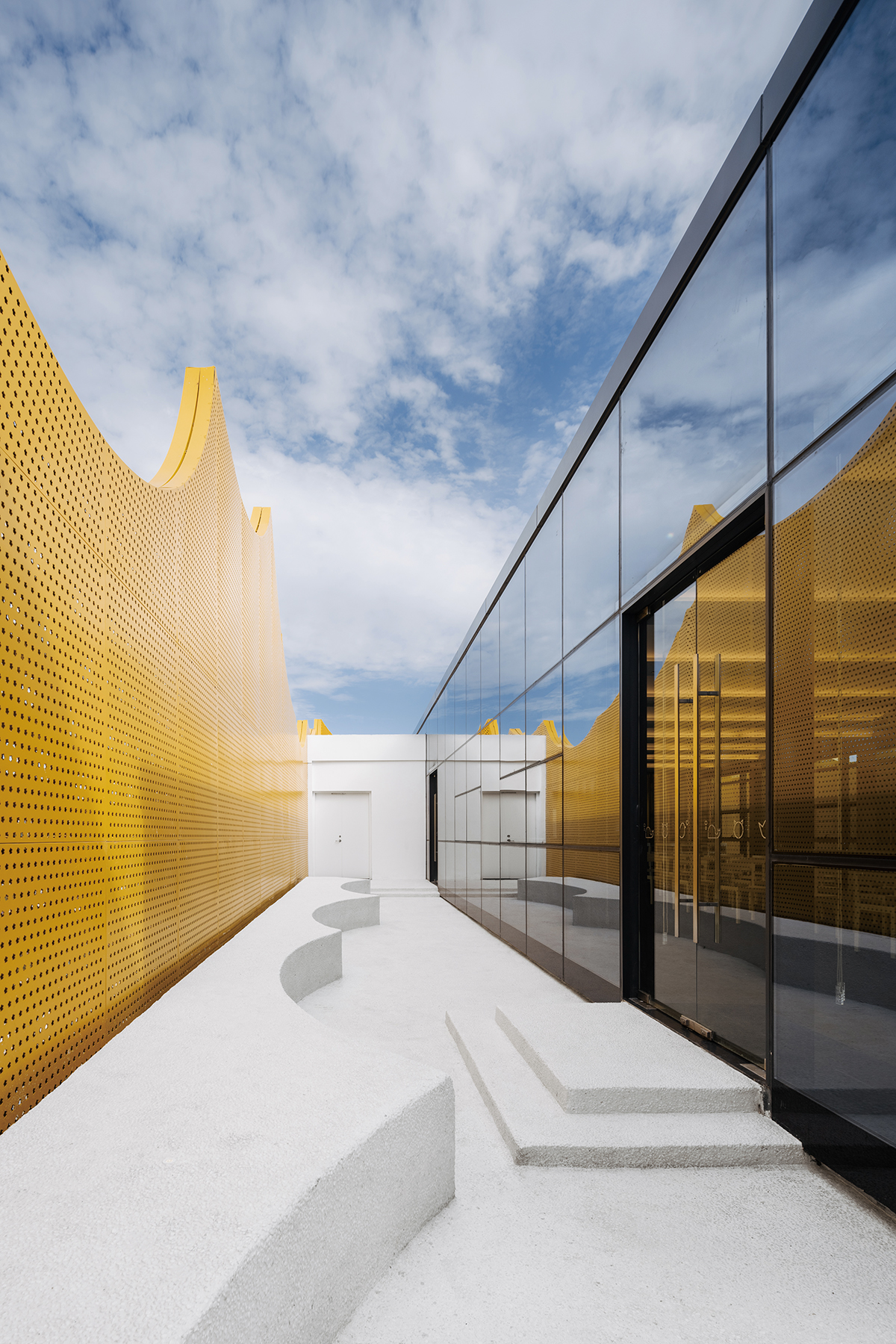
There is a striking red perforated aluminum panel tent on the terrace outside the drawing library. The tent comes from two sources, The Circus of the Miro's IP and the red flying house on the roof of the Anaya children's restaurant designed by Wutopia lab five years ago. The carousel in the tent is the recurring symbol of Wutopia lab's designs about children and dreams, representing a kind of adult childlike spirit that Wutopia lab insists on preserving. We call this the Star Garden. The tent on the stars is a child's declaration, "I want always to be a little boy and to have fun."
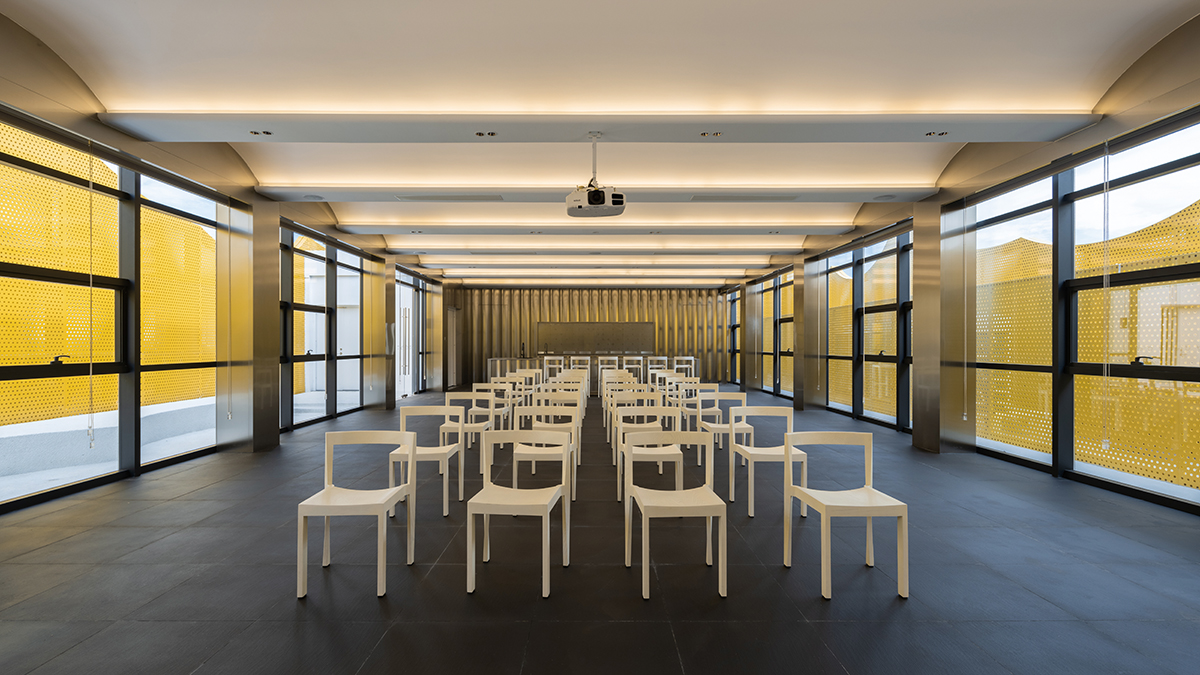
DREAM LA MIRO
PROJECT LOCATION. YANCHENG, JIANGSU, CHINA
BUILDING AREA. 1,700m²
YEAR. 2022.08
DESIGN FIRM. WUTOPIA LAB
PRINCIPAL ARCHITECT. YU TING
PROJECT MANAGER. PU SHENGRUI
PROJECT ARCHITECT. LIN CHEN
DESIGN TEAM. LV JIE, FENG YANYAN, XU ZIJIE, BIAN CHAO
DESIGN CONSULTANT. TOPOS DESIGN
GRAPHIC DESIGN. MEEM DESIGN
LIGHTING CONSULTANT. ZHANG CHENLU, WEI SHIYU, LIU XUEYI
CONSTRUCTION DRAWING DESIGN. JIANGSU MINGCHENG ARCHITECTURAL
DESIGN CO., LTD.
CLIENT. SHANGHAI CENTURY DUOYUN CULTURE DEVELOPMENT CO., LTD.
OPERATOR. JIANGSU SPRING BLOSSOM CULTURAL AND CREATIVE TOWN
CULTURAL TOURISM INDUSTRY DEVELOPMENT CO., LTD.
MATERIALS. PERFORATED ALUMINUM PANELS, GOLD TERRAZZO, WASHED
STONE, MICRO-CEMENT, ACRYLIC, STAINLESS STEEL
PHOTO. CREATAR IMAGES









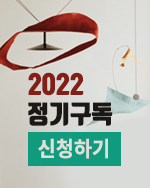

0개의 댓글
댓글 정렬